156.YCO
| Title | YPRESCOMMERCE |
| Status | completed |
| Program | house |
| Area | 200 m2 |
| Duration | 2016 - 2020 |
| Location | Brussels, BE |
| Coordinates | 50°51'21.7"N 4°20’49.4"E |
| Owner | |
| Budget | 545.313€ HTVA |
The Boulevard d'Ypres and the Quai du commerce form an angle leading to the south on the shore gate. It was almost at the end of this block that two identical buildings were built in 1933, each opening onto one of the two avenues and meeting in the center of the crossing plot, creating a patio allowing light to be rear of the dwellings making up the building. The two facades visible from the public space are strictly identical. Inspired by art-deco, they were designed by Teughels, the architect of the complex. The double extension project was designed to adapt to this double situation by working the volume in a different way to adapt to the built templates of the street. The former maids' rooms have thus been reworked and raised to recompose the perspective in the street by harmonizing with the volumes already in place. In order to preserve and enhance the original building, the extensions have been set back. The railing of the passageway thus formed coming to cap the building by passing behind the old ornate pediment. The volumes have been cladded with a perforated skin in light aluminium. The load-bearing structure, under the skin, is perceptible and gives a rhythm to the whole which extends the structuring elements of the old facade.
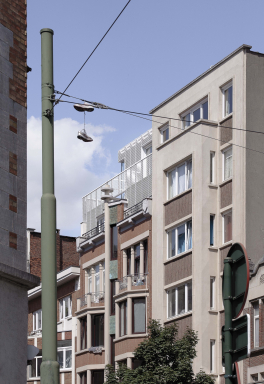
© Caroline Dethier
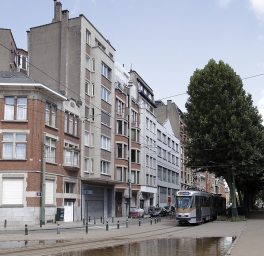
© Caroline Dethier
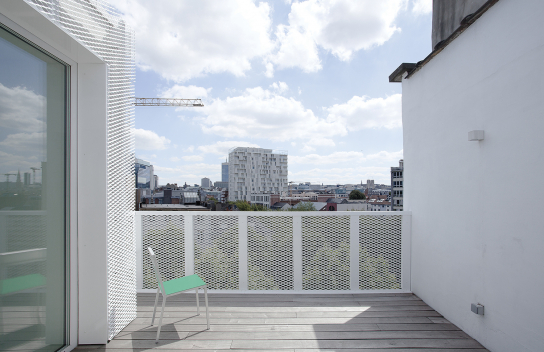
© Caroline Dethier
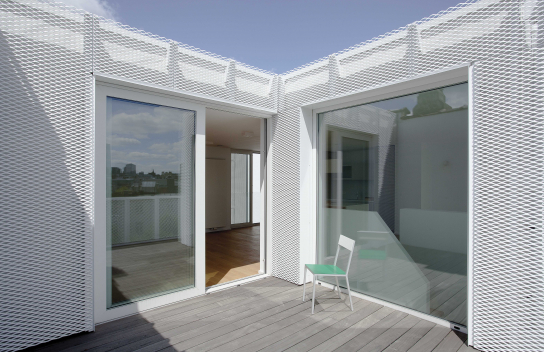
© Caroline Dethier
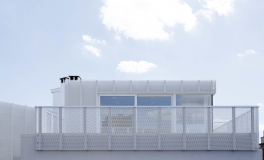
© Caroline Dethier
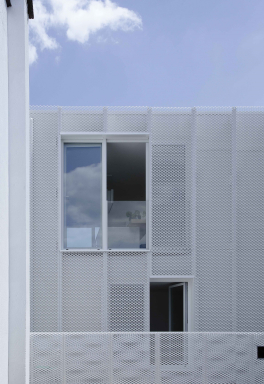
© Caroline Dethier
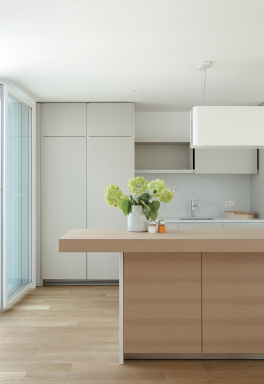
© Caroline Dethier
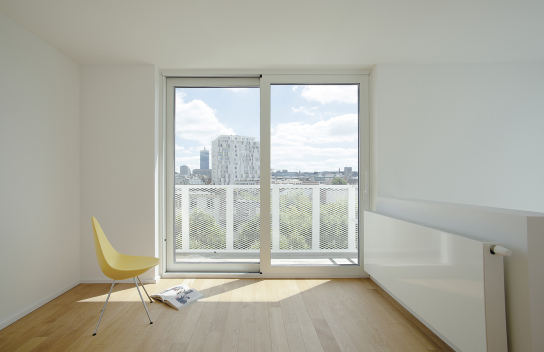
© Caroline Dethier
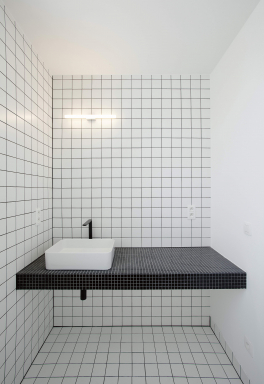
© Caroline Dethier



