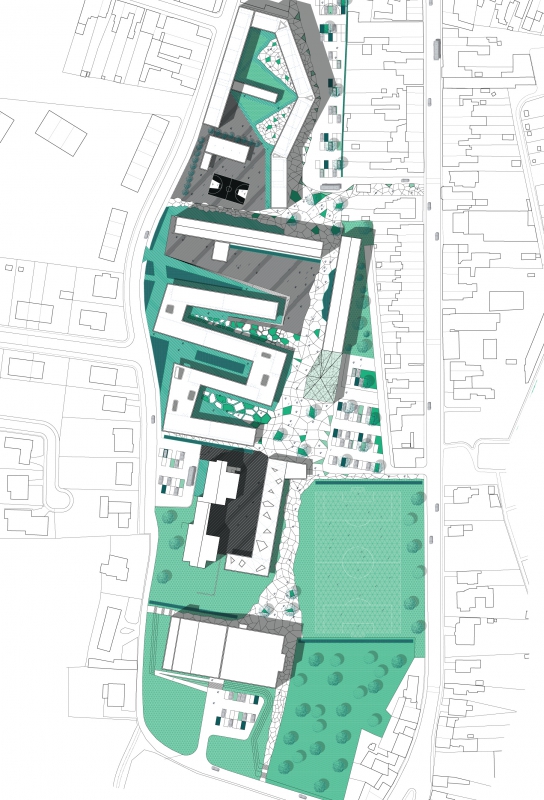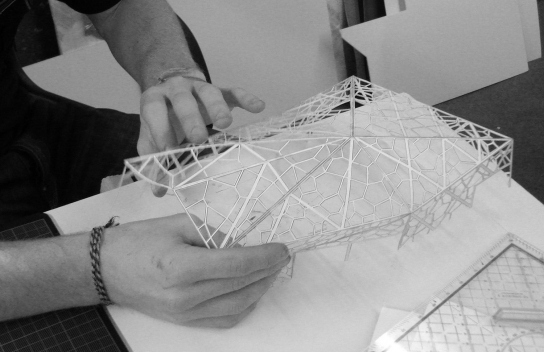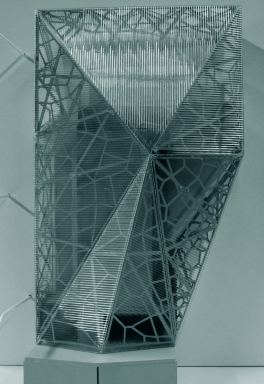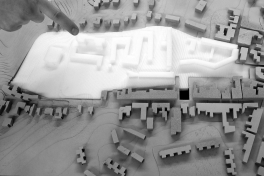018.ARS
| Title | Athénée Royal Soumagne |
| Status | competition |
| Program | education |
| Area | 100.000 m2 |
| Duration | 2008 - 2009 |
| Location | Soumagne, Belgium |
| Coordinates | 50° 37’ 45. 33” N 5° 44’ 14. 78” E |
| Owner | Fédération Wallonie-Bruxelles |
| Budget | 1.000.000€ HTVA |
| Partners |
The project involves the installation of an Advanced Technology Center on the site of the Athénée Royal de Soumagne. It also involves the overall restructuring of the campus. As a link between school and the outside world, between training and work, the CTA has been implemented so that it is positioned immediately as a signal, a recognizable element, a showcase of the school. Indeed, it is located at the entrance to the site as a main focus that defines the new master plan. The basic reflection leading to the materialization of the CTA is born of a duality that may exist in the program between outside functions such as the industrial hall and refectory, and intrinsic functions such as CTA administration, the cloakroom, storage, mechanical room, etc. Formally, the distinction is affirmed by the creation of two very characteristic features: a concrete core that has a slightly permeable cover envelope.









